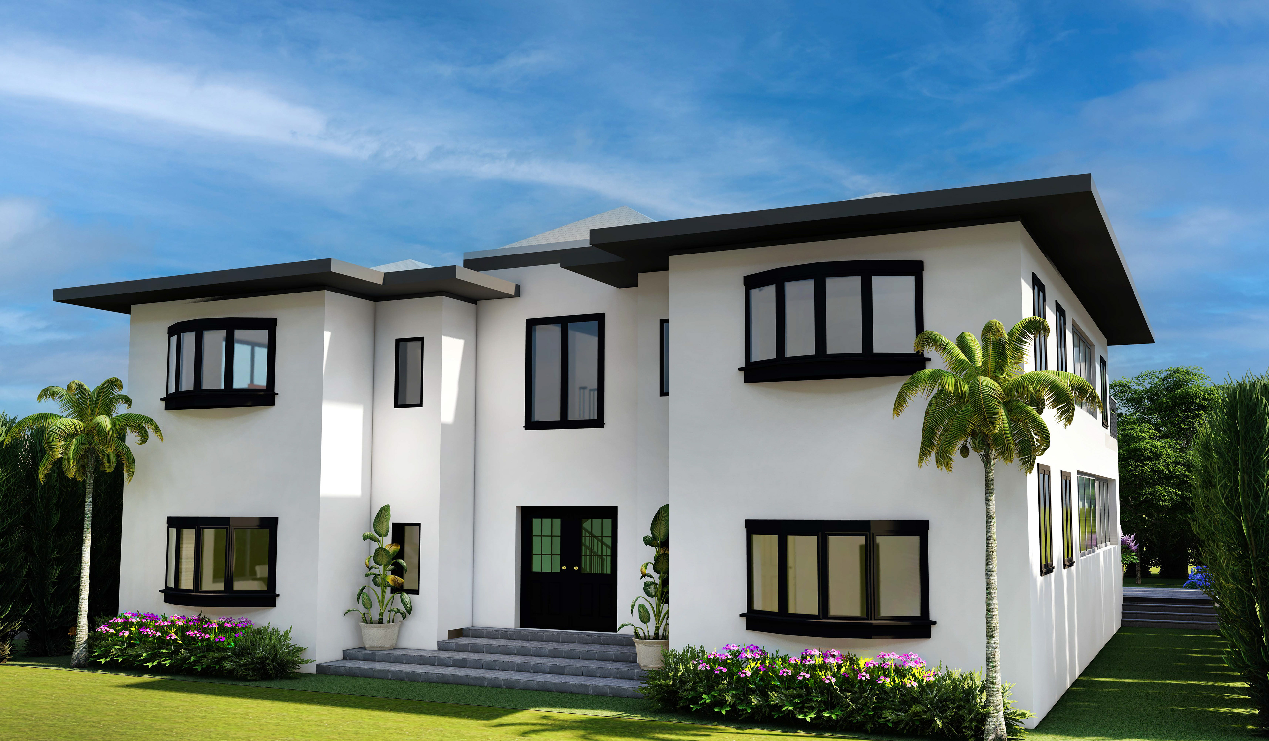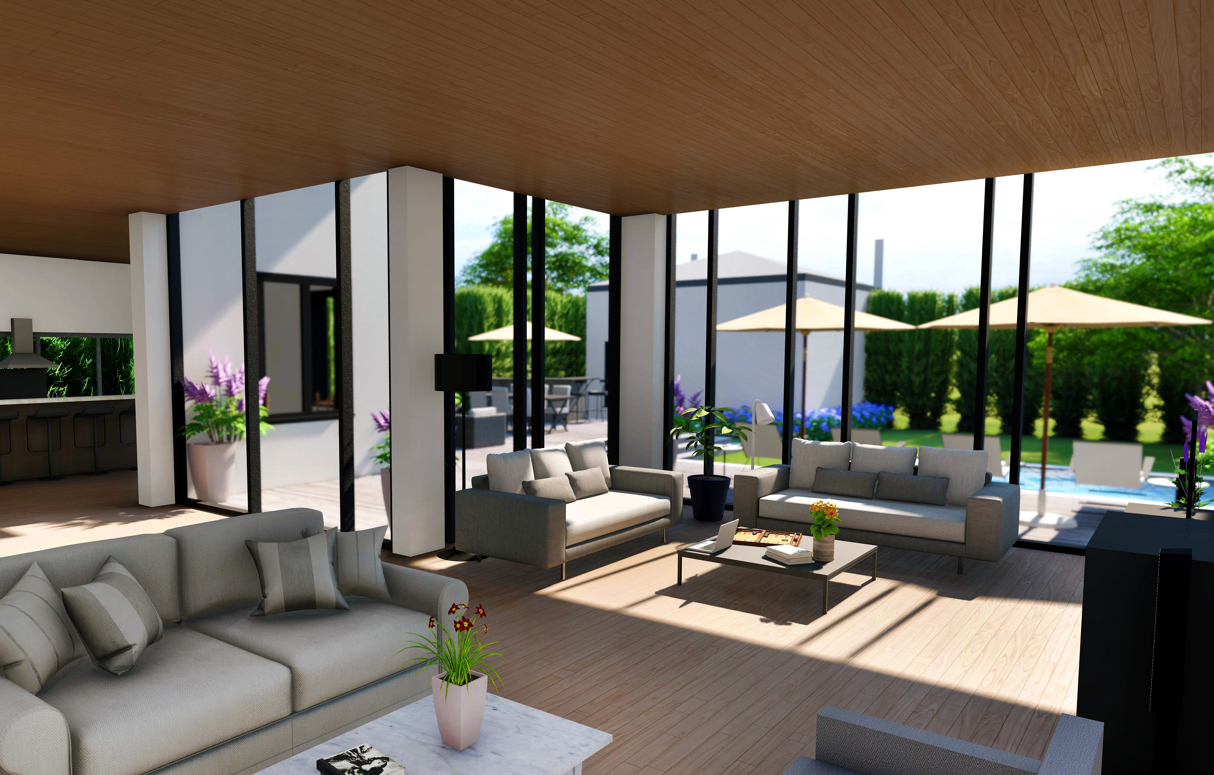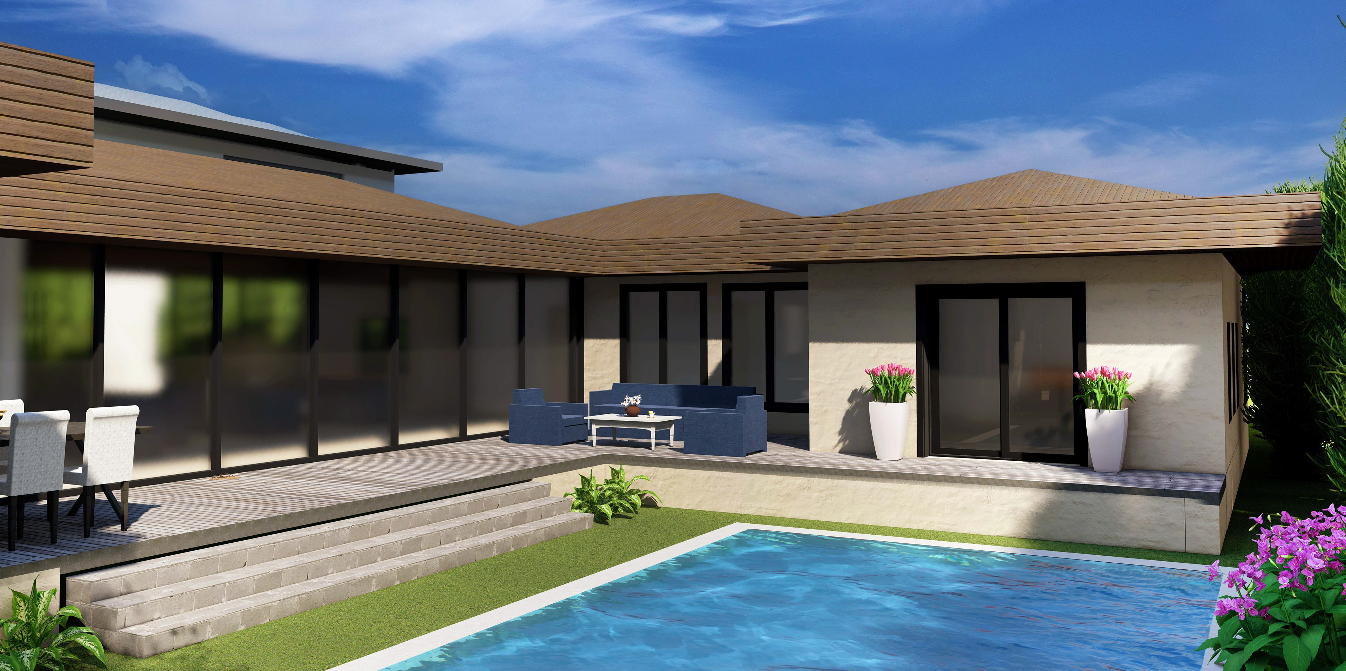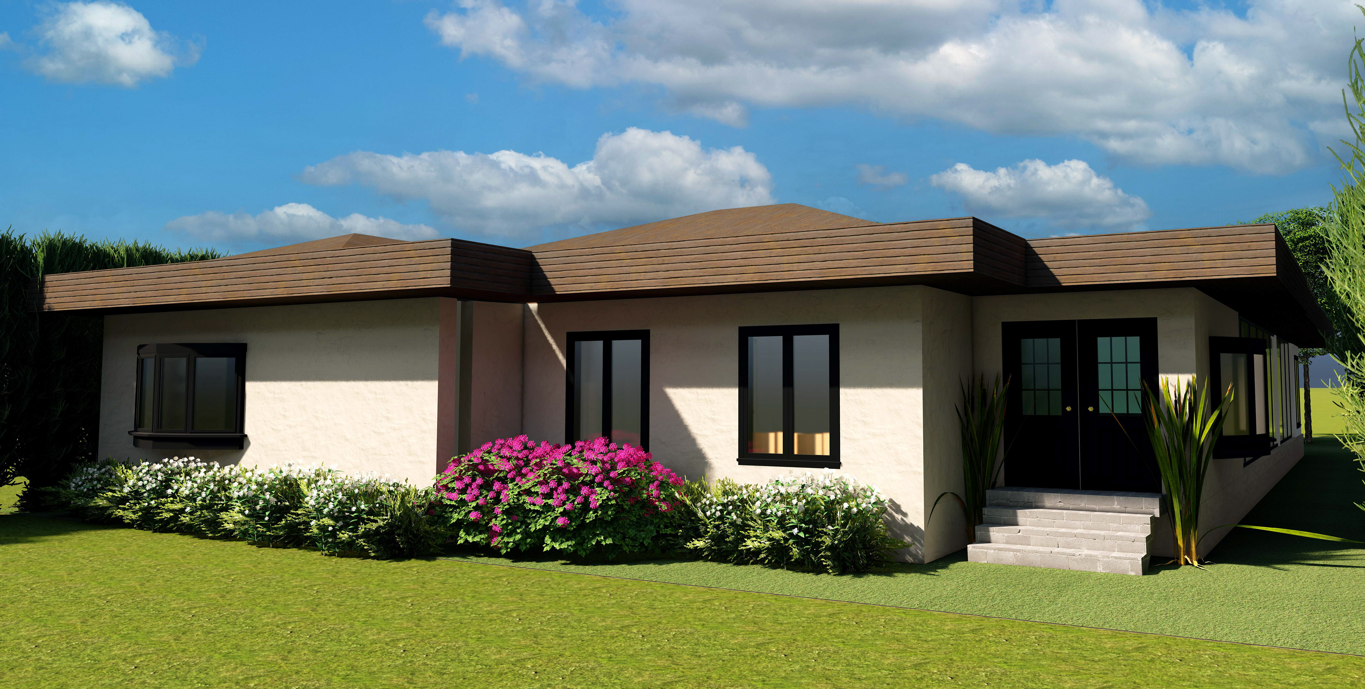

Key Requirements:
Lot Size and Allocation: Each student was assigned a specific lot, carefully selected to emulate the characteristics of the Floridian landscape. The project required a thoughtful allocation of space to ensure optimal usage of the given lot for both cottages.
Square Footage and Functionality: The design process involved meticulous consideration of square footage for each cottage, aligning with the project's overall Noli Plan. Functional aspects were prioritized to accommodate the diverse needs of residents across different generations, ensuring a sustainable and adaptable living space.
Noli Plan Integration: The Noli Plan served as the guiding framework for the project, requiring collaboration among students to create a cohesive architectural plan. The plan facilitated the integration of sustainable practices, community spaces, and aesthetic elements that resonate with the spirit of Seaside and Windsor, contributing to a unified vision for the entire project.
Floridian Aesthetic: Drawing inspiration from St. Augustine and Windsor, Florida, the cottages were designed to embody the charm and elegance typical of Floridian homes. Consideration was given to elements such as vibrant colors, spacious verandas, and innovative use of materials that characterize the unique Floridian aesthetic.
Exploration: Exploration of both 1 story and 2 story homes to discover the complexities of each and challenge each floor plan.


The Seaside Living project culminated in the creation of two thoughtfully designed cottages that not only celebrate the Floridian architectural heritage but also serve as functional and sustainable homes for generations to come. The collaboration among students, guided by the Noli Plan, has resulted in a harmonious community that reflects the spirit of Seasised and Windsor, encapsulating the essence of seaside living in Florida.